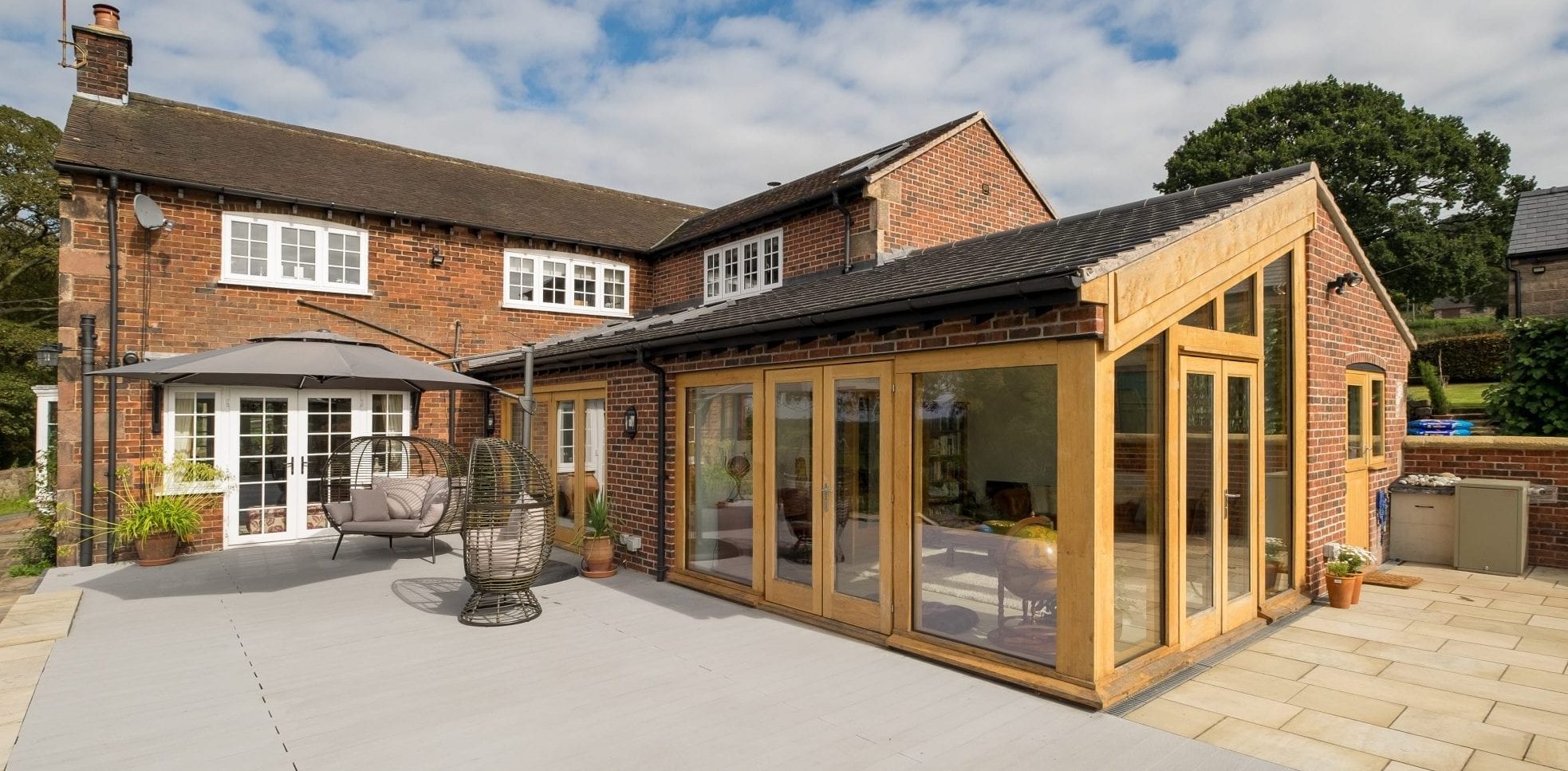PROJECTS
Irlam House
Location: Timbersbrook, Cheshire
Type: Residential
Stage: Near Completion
This is a two-part project – the first shown here relates to the alterations and extensions to the existing dwelling which is now complete. While the second relates to the conversion of the stone barn on the site to a dwelling which is yet to commence.
The work to the dwelling comprised of the demolition of an existing single-storey dining and utility extension and first floor link to the barn. A new two-storey extension with single-storey wraparound was constructed to the rear of the property. The new extension in combination with the existing kitchen and dining room provided a large open plan kitchen / living / dining space. In addition, a utility room and conservatory were provided; the conservatory having a panoramic view over Congleton and the wider Cheshire landscape which viewers can also enjoy by the open plan living space. At first floor, a new bedroom was provided with ensuite bathroom, as well as an enlarged family bathroom. Beyond the rear extension, alterations to the landscaping were undertaken to subdivide the dwelling and the main garden space from the barn and its associated garden space. The landscaping works involved a terrace that wrapped around the rear extension; providing external living space with the same breath-taking views over the Cheshire countryside. A timber frame garage was also constructed to the front of the property where a new entrance and parking area has been provided. The design of the extension was to be aesthetically sympathetic to the original property constructed in the mid-late 20 th century of brick with a slate roof. The oak frame conservatory added an additional element of richness, along with the landscaping materials used to ground the property within the landscape.











