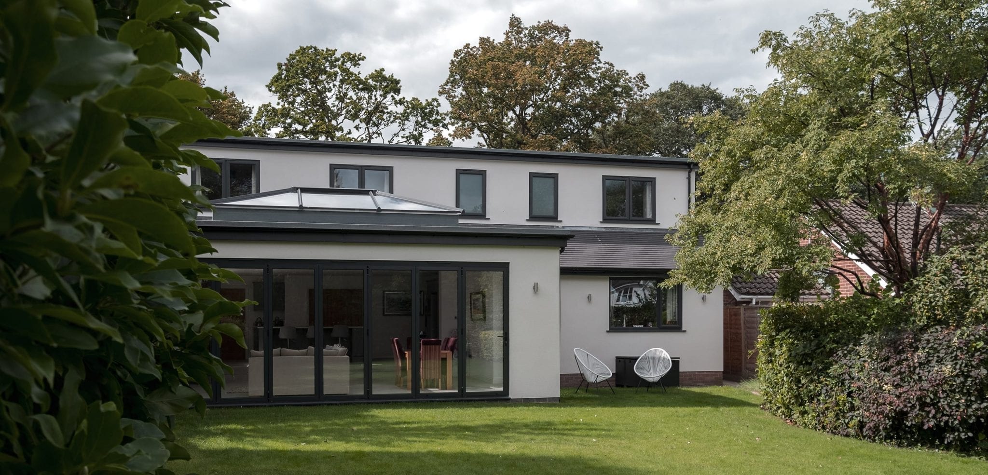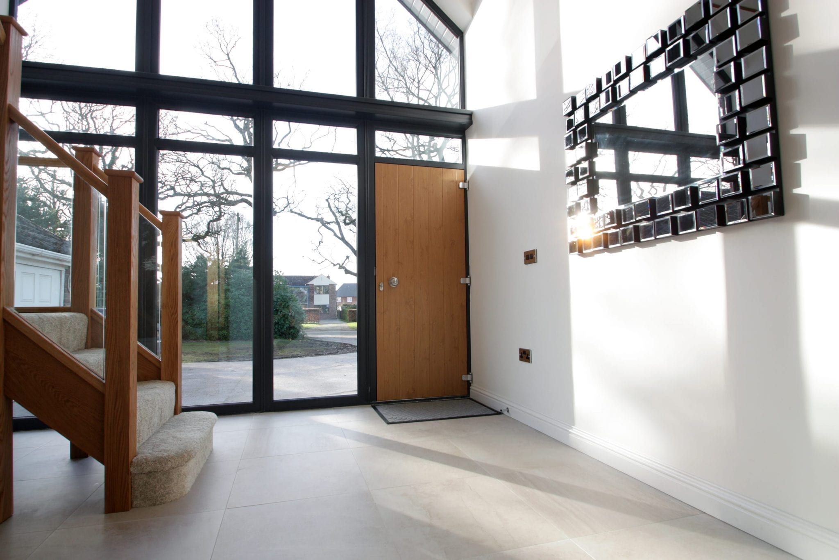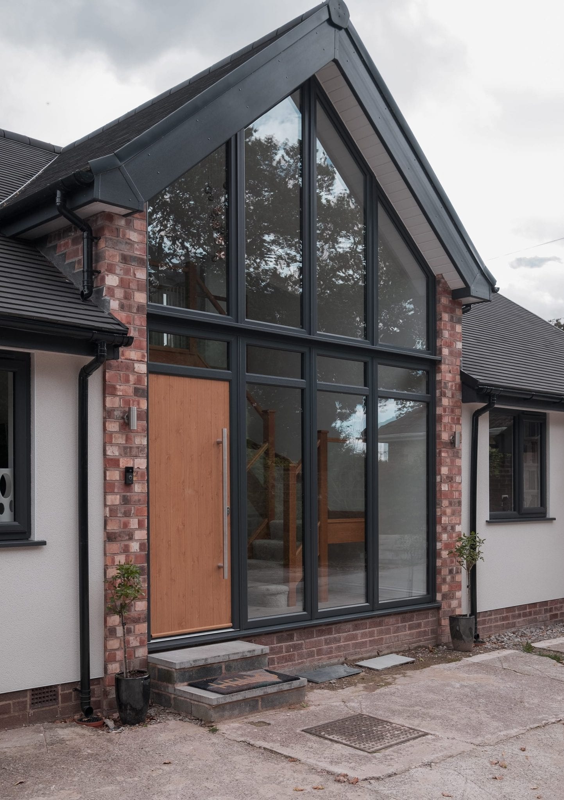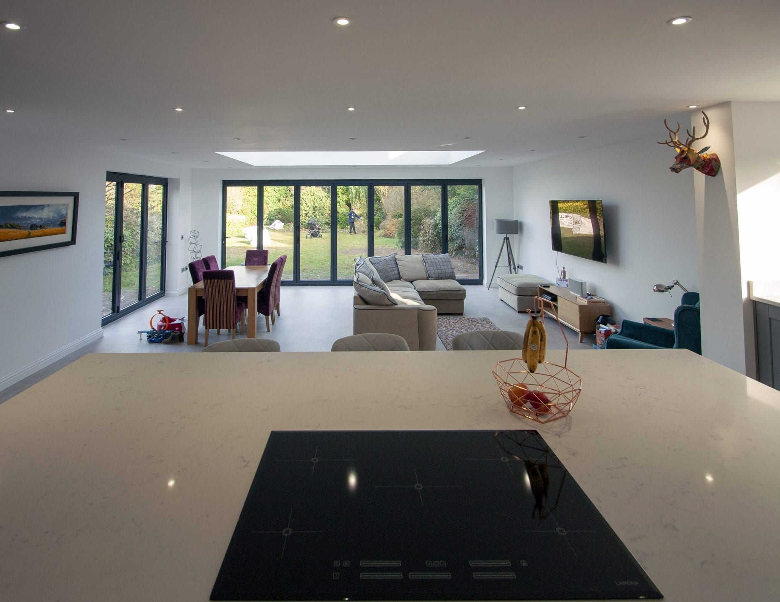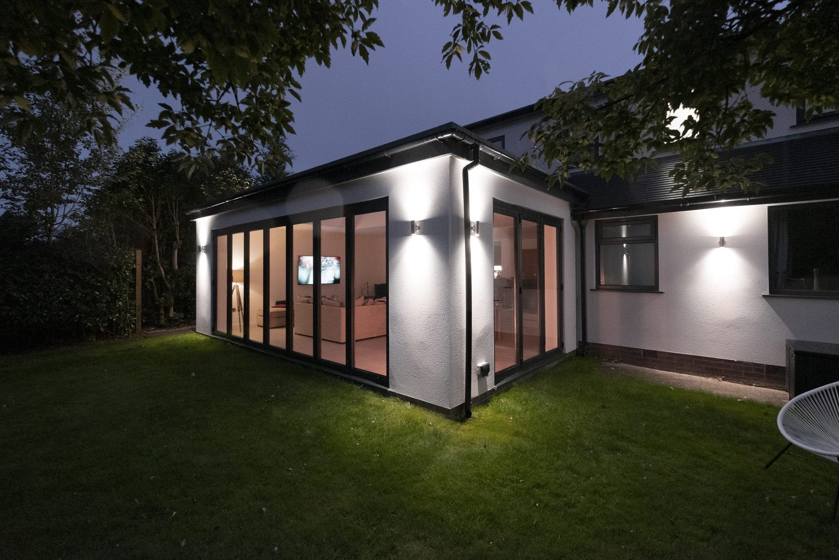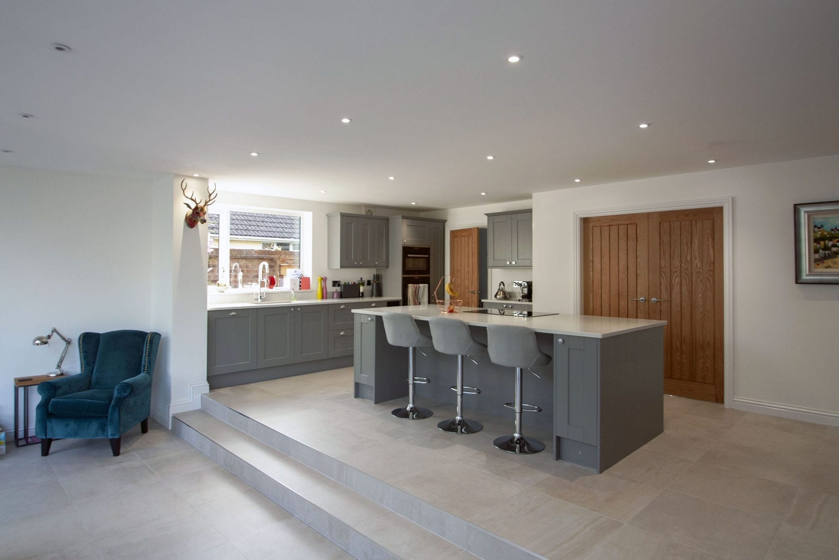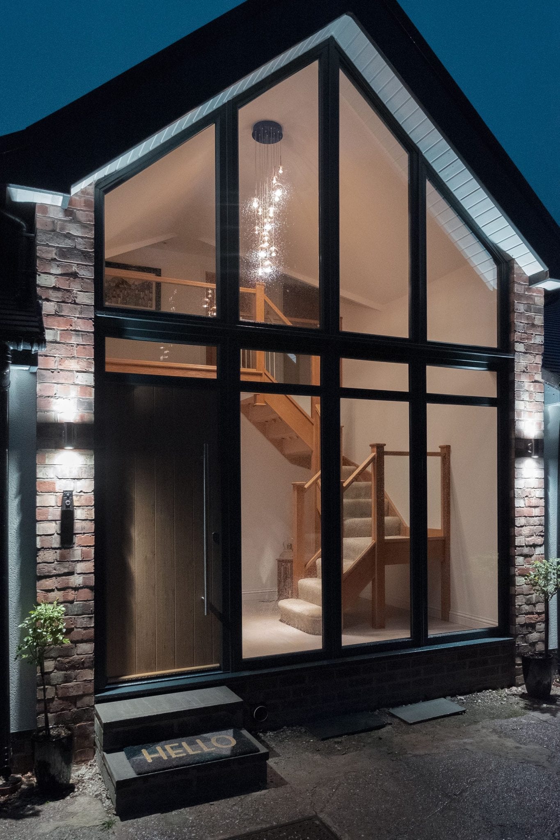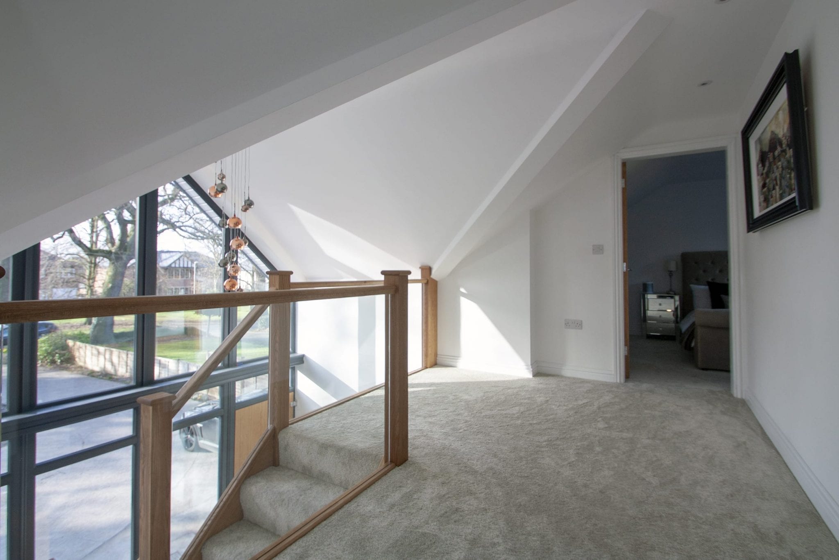PROJECTS
Park Lane
Location: Sandbach, Cheshire
Type: Residential
Stage: Near Completion
This project involved the restoration of, and extension to a 1960’s bungalow with later dormer and single-storey rear extension. The original house had not been updated in a long time, although the site benefited from a substantial mature garden to the rear and tree lined approach to the front.
Our design involved removing both the later extensions to the rear and first floor and replacing them with new larger extensions. The new dormer extension spanning the length of the house, provides three bedrooms and two bathrooms, along with a flexible landing space for play or quiet contemplation, tucked within the roof pitch. Each room at first floor has a large window
with views over the mature rear garden. A further two storey extension has been introduced to the front of the building which features a large glazed gable facing on to Park Lane. This new entrance provides a readable entrance to the dwelling, as well as allowing for a circulation route within the house.
To the rear, a new single storey extension projects into the garden with glazing, thus providing a panoramic view of the rear garden. Alongside a roof lantern to the sky; allowing the occupants to feel enveloped by the garden realm. This was coupled with significant alterations to the ground floor to provide a large open plan family living space, a secondary living space, a guest bedroom with en-suite, WC, and utility room.
The original unattractive bricks were covered with a rendered façade. The dark grey windows contrast beautifully with the white render. The front entrance gable window is flanked with new feature brick walls to provide distinction and a tactile materiality to the building, which was extended to the new slate roof which replaced the original concrete tiles.
Internally, the dwelling has been finished in a clean light open manner with oak doors and stairs, providing a thread to link the rooms as you move throughout the dwelling.
The long-term plan includes alterations to the front landscaping, with the introduction of a new entrance gateway, garage and parking area.

